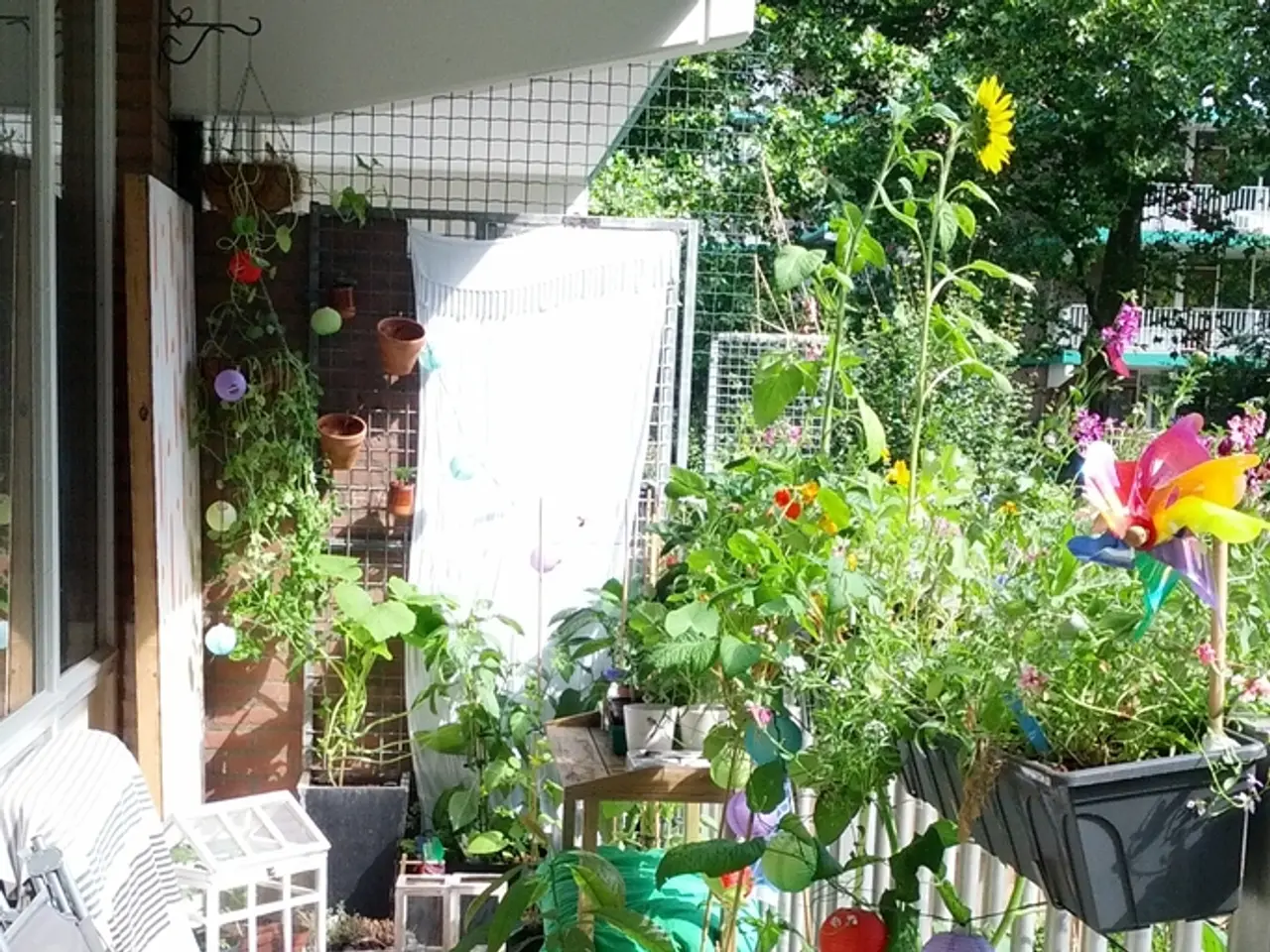Victorian residence in London reveals a contemporary Scandinavian-influenced retreat within its heritage setting, aptly named The Garden Room.
In the heart of South London's prestigious Nightingale Square, a Victorian house is undergoing a significant transformation. The refurbishment project includes the addition of a garden room, designed to cater to modern living needs while retaining the charm of the Victorian era.
The garden room, rising from the same decking material as the rest of the garden, boasts a green sedum roof and a solid oak frame adorned with a textured leather hide seat. The design seamlessly blends with the general scheme of the garden, feeling more like a natural extension of the space rather than an abrupt end.
The room's design features generous use of glazing, natural timber materials, and well-placed lighting, creating a harmonious integration with nature. This allows for an influx of natural light and beautiful views beyond, making it an ideal retreat from the hustle and bustle of urban life.
The garden room is intended to serve as a family hang-out spot, capturing the energy of a wellness retreat. Its design aims to create a sense of privacy, quiet contemplation, and concentration, making it the most private and intimate of all the interconnected spaces. However, it maintains visual connections to the original home and the rest of the garden, ensuring a seamless flow between indoor and outdoor spaces.
The garden room is designed to serve as a multi-purpose space, acting as a home office and a "teenage hangout" area. The side table, a combination of leather and wood, with a sleek, minimalist design, adds to the room's versatility. When the doors of the garden room are open, the interior becomes part of the garden and vice versa, further enhancing its adaptability.
The room includes a large sofa and chairs for relaxation, as well as a retractable TV. The interior is clad in durable external vertical larch board/slat cladding and interior Scandinavian birch plywood panels, ensuring a long-lasting and sustainable design.
The addition of the garden room is part of a larger design strategy aimed at creating a series of interconnected rooms and spaces, leading from traditional areas to a more contemporary open-plan arrangement. The garden itself is considered another interconnecting room, to both inhabit and move through, seamlessly connecting to all the other rooms within the main house.
Incorporating a garden room into a Victorian home can offer numerous benefits while also presenting some challenges. These include historical preservation, budget and cost, design integration, maintenance, and space constraints. However, for the homeowners of the Nightingale Square property, the rewards of a modern, versatile, and nature-integrated living space far outweigh the challenges.
[1] "Garden Rooms: The Ultimate Guide." Garden Buildings Direct, www.gardenbuildingsdirect.co.uk/garden-rooms/ultimate-guide. [2] "How to Design and Build a Garden Room." The Guardian, www.theguardian.com/lifeandstyle/2019/jul/06/how-to-design-and-build-a-garden-room. [3] "Planning Permission for Garden Rooms." Planning Portal, www.planningportal.gov.uk/info/200130/common_projects/11/extension_or_loft_conversion/4. [4] "Sustainable Garden Room Design." Green-gardening.com, www.green-gardening.com/sustainable-garden-room-design. [5] "The Benefits of a Garden Room." Garden Buildings Direct, www.gardenbuildingsdirect.co.uk/garden-rooms/benefits.
- The Victorian house in Nightingale Square is undergoing a transformation, including the addition of a garden room, designed for modern living needs and retaining Victorian charm.
- The garden room's design incorporates a textured leather hide seat and solid oak frame, blending seamlessly with the garden's scheme.
- The room's design prioritizes natural light, glazing, and timber materials for a harmonious integration with nature.
- The garden room serves as a family hangout spot, inspired by a wellness retreat, offering privacy, contemplation, and a versatile space for work and leisure.
- The room's minimalist design includes a leather and wood side table, enhancing its adaptability as both a home office and "teenage hangout" area.
- The room's interior is clad in sustainable materials like external larch board/slat cladding and interior Scandinavian birch plywood panels.
- The design strategy aims to create a series of interconnected rooms, including the garden itself, blending traditional and contemporary living spaces.
- Incorporating a garden room into a Victorian home presents challenges, such as historical preservation, budget, design integration, maintenance, and space constraints, but the rewards of a modern, versatile, nature-integrated living space make them worthwhile.




