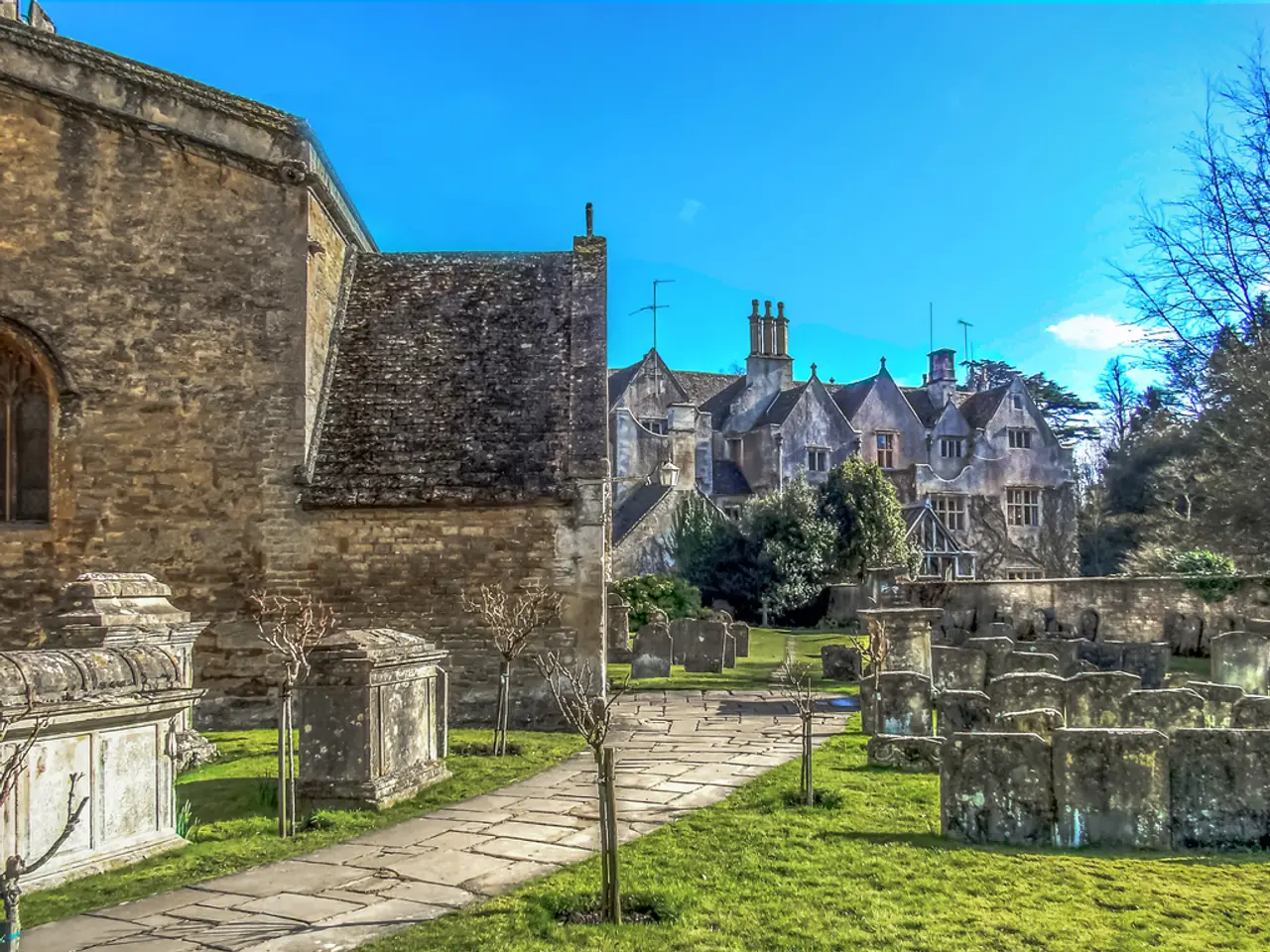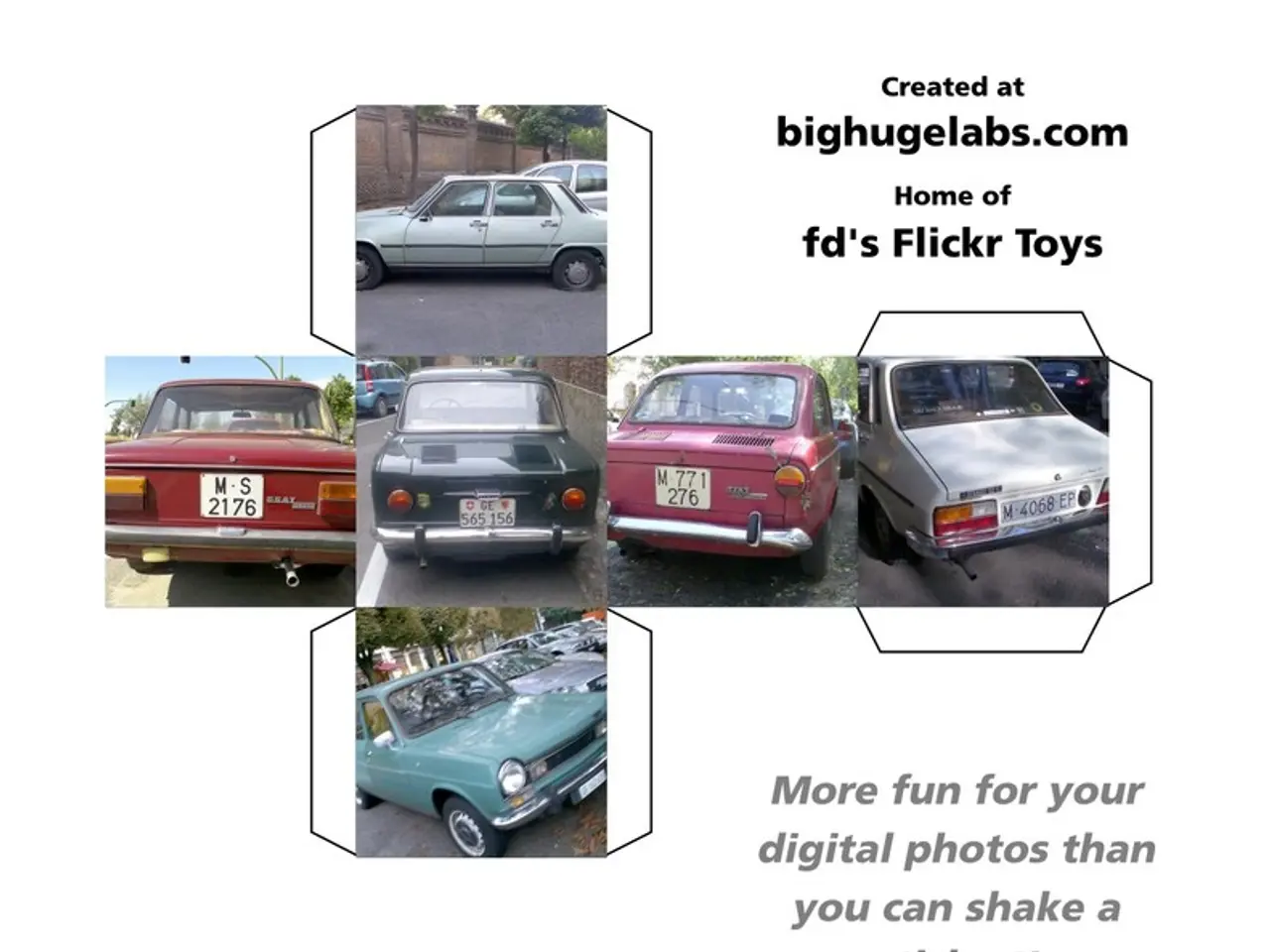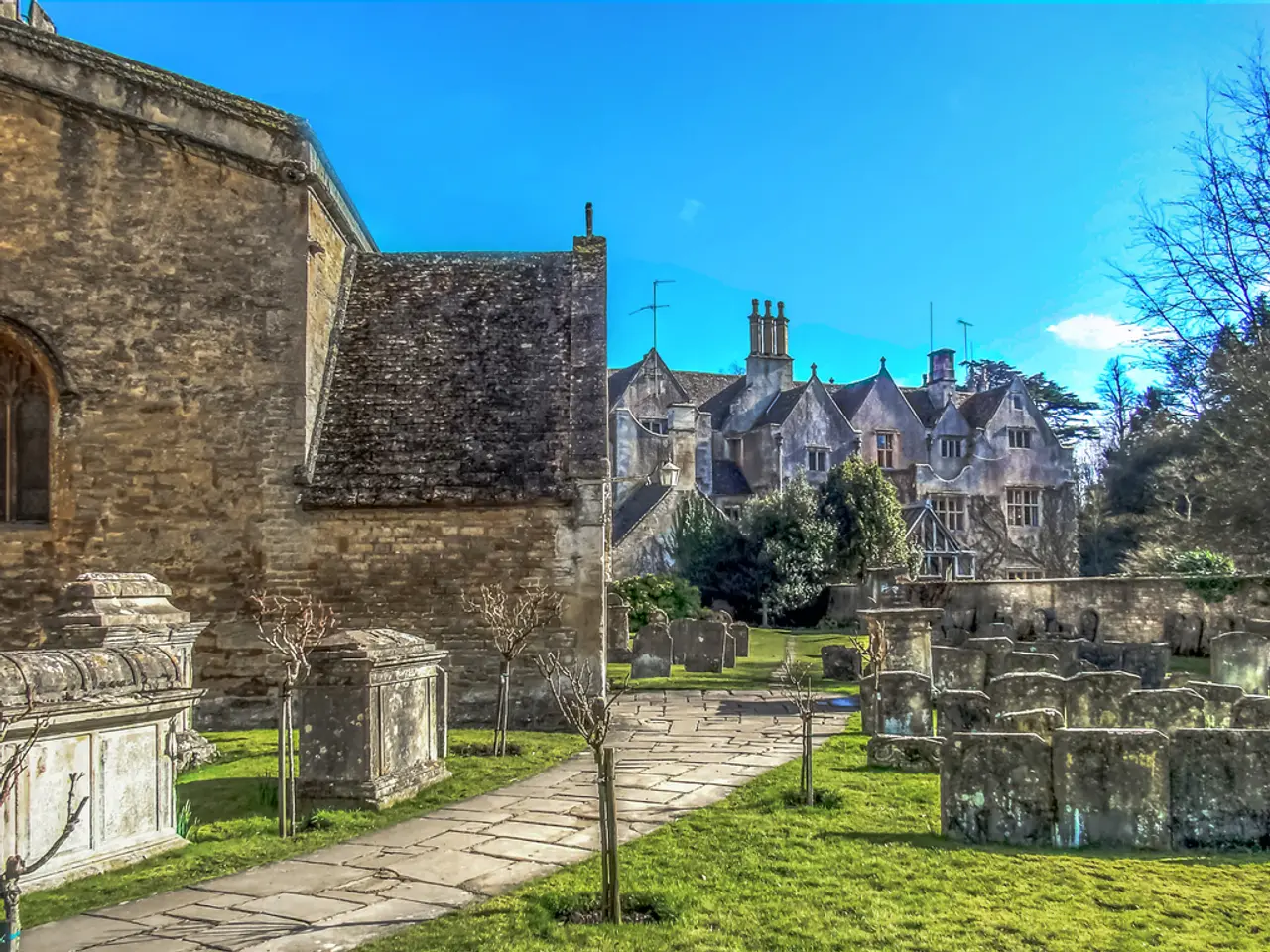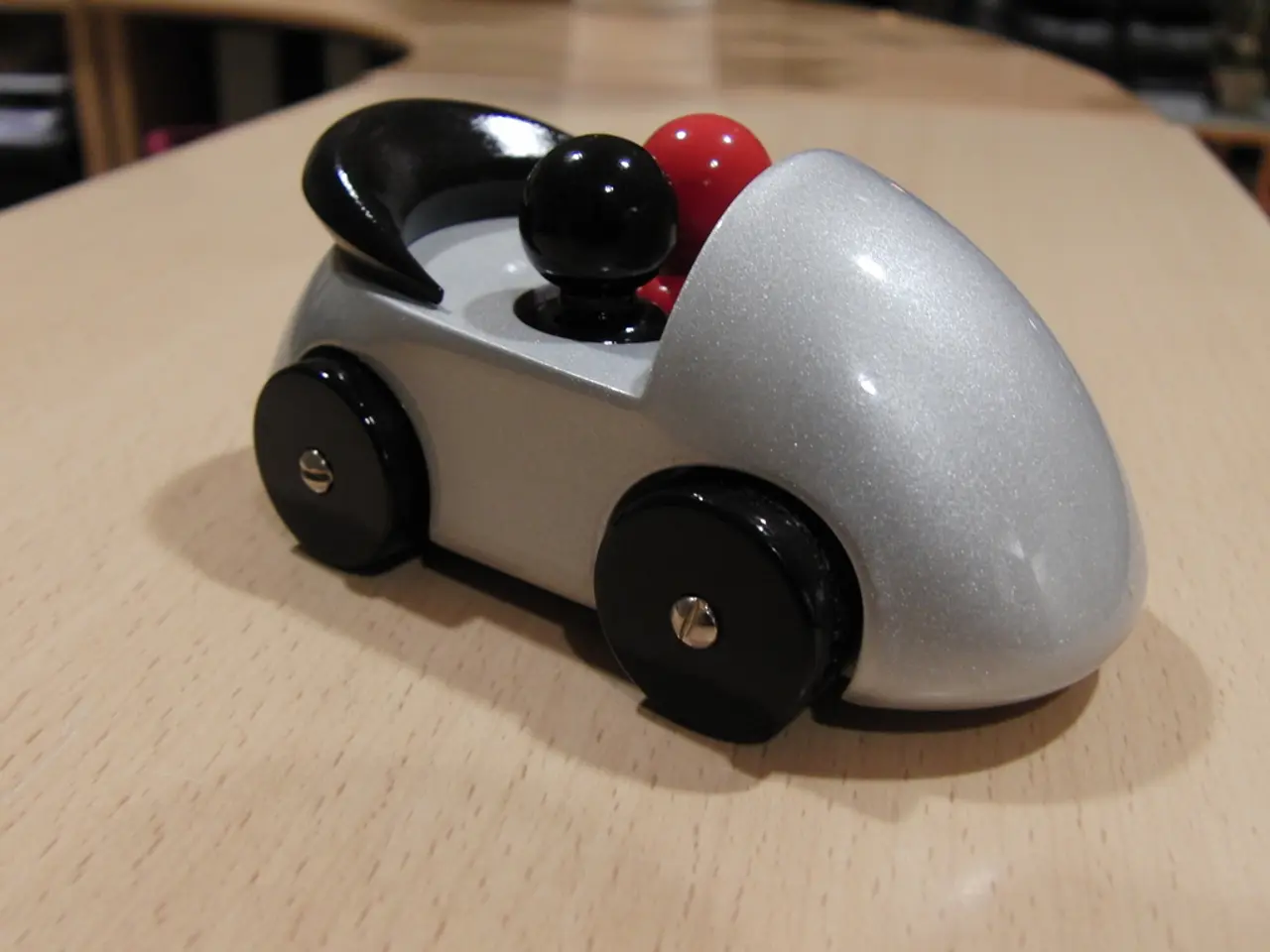Transforming Three Copenhagen Plazas with Lush Greenery, Landscapes of Water, and Radiant Light by BIG
In the heart of Copenhagen, landscape architects BIG, proud citizens of the city, are thrilled to contribute to the future of Ørestad with their innovative project, 'The Impact.' This ambitious undertaking aims to celebrate the unique possibilities of the area, revitalising public spaces while minimising environmental impact and fostering a socially motivated change.
At the centre of 'The Impact' is the transformation of three major plazas surrounding DR Concert Hall, Bella Arena, and Royal Arena. The project seeks to turn vast asphalt surfaces into a sustainable, interconnected landscape rich with greenery and natural forms.
The project's design philosophy revolves around the introduction of a sculptural "crack" in the pavement, slicing through the plazas and creating a glowing connective corridor of light, water, and native vegetation. This feature physically and visually links the sites together as an integrated urban stage.
Bella Arena's plaza, for instance, features several deep green 'rooms' formed by vegetation, stone surfaces, and cozy microclimates. The design also incorporates vertical planting elements, such as greenery climbing building facades, further blurring boundaries between architecture and landscape and enhancing intimacy.
Water management is another key aspect of 'The Impact.' Open channels, topographic basins, and permeable layers integrated into the landscape architecture support natural water flow and sustainability goals. The landscape's ecological and visual identity is shaped by the on-site collection and filtering of rainwater.
Reusing existing materials like granite and concrete from the site for surfaces and urban furniture is another sustainable strategy employed by BIG. This minimises the carbon footprint and promotes circular economy principles.
The project targets a carbon footprint of less than 0.1 kg CO₂ per m² per year by leveraging reuse, native flora, water management, and sustainable design strategies. This comprehensive approach transforms former asphalt-dominated urban plazas into vibrant, naturalised, and culturally charged places for gathering and interaction.
Photos of 'The Impact' were taken by @big_builds in conjunction with @playtime.barcelona. The design continues to depart from the idea of adding more surfaces to the city and instead subtracts, revealing and revitalising the layers beneath.
Each of the three plazas adheres to a distinct notion. At the DR Concert Hall, for example, the multinational architecture firm transforms the water element into an urban pool and amphitheater. The project spans over 50,000 square meters and heralds a bold redefinition of public space where art, nature, and urban life fuse into an interconnected, living landscape.
The project starts with two meteorite-shaped sculpture installations that highlight the scene for the change when Fields Mall joins the urban fabric. The designers open the ground to allow light, water, and nature to animate plazas, introducing wetlands, local flora, and public art into one continuous environment.
Wetlands, seasonal vegetation, and repurposed materials serve as the site's visual and sustainable pillars. A sculptural 'crack' runs like a fault line across the site, linking the three plazas and serving as the connective tissue that transforms fragmented urban surfaces into a unified public domain.
The design of 'The Impact' achieves a predicted carbon footprint of less than 0.1 kg CO2 per square meter annually through reusing materials, implementing passive climate measures, and incorporating natural biodiversity. The designers use elements like nature, light, reflection, and sculptural forms to make walking through the area feel more engaging and comfortable.
Interactive water, nature, and light flow through these cracks, stitching together the existing urban fabric and creating unexpected encounters. The design of 'The Impact' is inspired by water, terrain, and organic movement, incorporating winding paths, planted slopes, and fluid open spaces.
BIG - Bjarke Ingels Group is returning to the Copenhagen area with 'The Impact,' a public realm project that promises to redefine urban spaces, foster sustainability, and create a more engaging, naturalised cityscape for all to enjoy.
- The design philosophy of 'The Impact' project, led by BIG, revolves around the integration of sustainability in design, transforming asphalt-dominated urban plazas into a vibrant, naturalised, and culturally charged cityscape.
- Bella Arena's plaza in 'The Impact' project showcases interconnected green 'rooms' formed by vegetation, stone surfaces, and cozy microclimates, with vertical planting elements like greenery climbing building facades, blurring the boundaries between architecture and landscape.
- Water management is a key aspect of 'The Impact,' as open channels, topographic basins, and permeable layers integrated into the landscape architecture support natural water flow and sustainability goals.
- In the heart of 'The Impact,' wetlands, seasonal vegetation, and repurposed materials serve as visual and sustainable pillars, with a sculptural 'crack' running across the site, linking the three plazas and transforming fragmented urban surfaces into a unified public domain.




