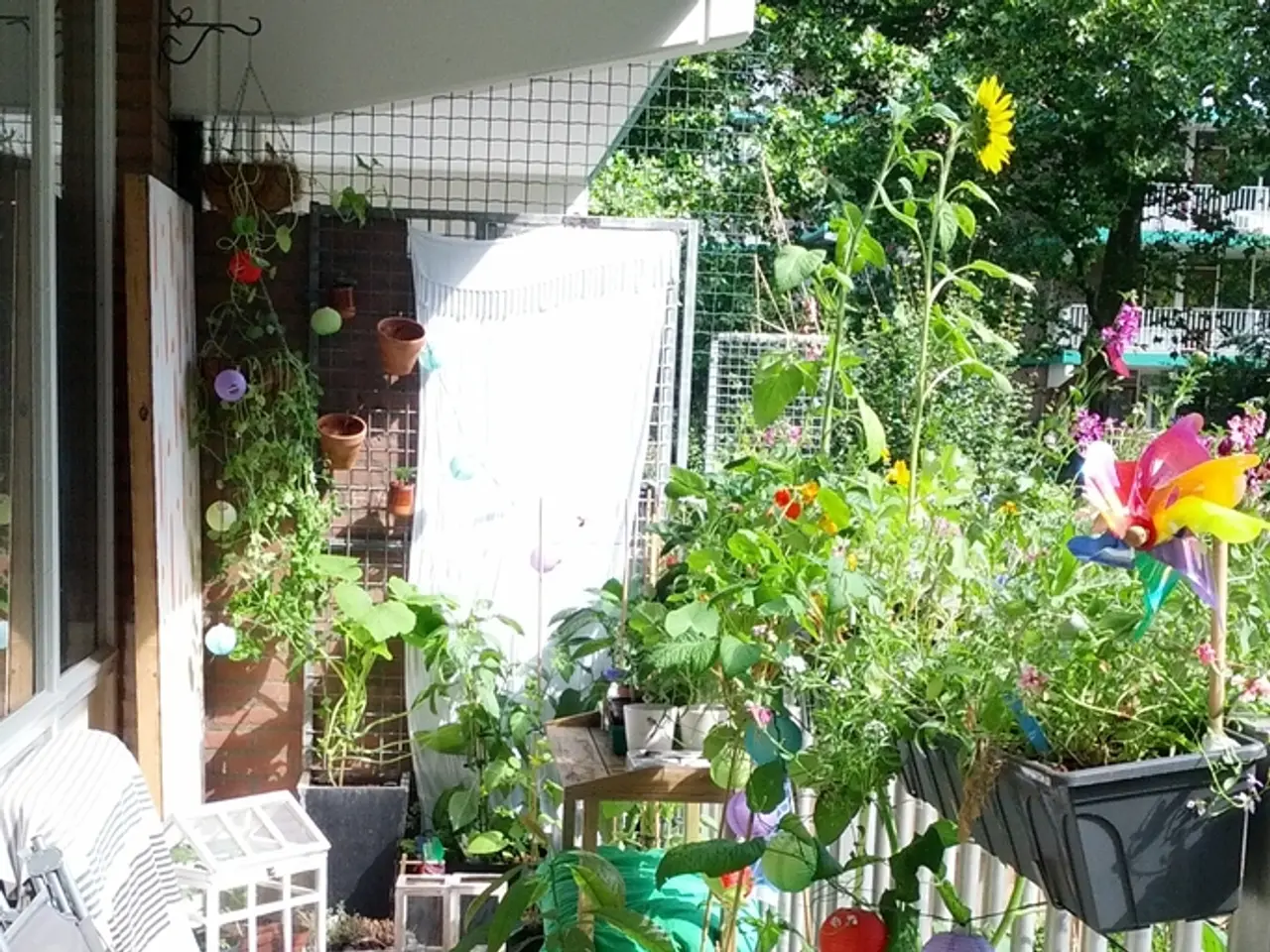Transformed 250-year-old Hampshire school hall into a modern and serene dwelling place
In the heart of Hampshire, a 250-year-old brick and flint detached house, once a dilapidated barn and school hall, has been given a new lease of life. The extensive renovation project, meticulously planned to preserve its historic character while incorporating contemporary design elements, has transformed the property into a stylish, rustic, and comfortable country home.
The transformation began with structural rebuilding. The original brick façade was found to be crumbling beyond repair, necessitating a rebuild using new bricks. However, some original bricks were salvaged and used, such as in the porch flooring, to maintain the historic character. Inside, the weathered oak beams were preserved, adding to the property's charm.
The interior design was planned for flexibility, with a kitchen-diner-sitting area, a home office, two bedrooms, and two bathrooms. The mezzanine and a central fireplace with a wood-burning stove were striking features that divided the large ground floor space, offering a harmonious blend of rustic warmth and modern comfort.
Natural materials were used extensively in the interiors. Tumbled limestone flags were laid on the floor, paired with underfloor heating to blend rustic charm with modern living standards. A small extension was added to accommodate the principal bedroom and bathroom, ensuring the house met contemporary family needs without compromising its traditional aesthetic.
The project balanced heritage and modernity, respecting the building's historical elements while incorporating modern amenities and an open-plan layout. The result is a calm and welcoming home that bridges the old and the new.
The main bedroom features an antique rocker and mirror that match the period feel the owners, Louise Pope and her architecturally-trained husband Alex, wanted to create. The utility room, characterized by terracotta tones, adds a bit of fun to the house, while the living area is floored with reclaimed floorboards and painted with lighter tones to compensate for the lack of natural light.
A notable feature is the kitchen-dining room's ceiling, which was raised to reveal a partially obscured round window and brick fireplace, which have become prominent features of the space. The living area and playroom share a double-sided woodburner for a cozy atmosphere.
The second bedroom uses picture rails, allowing the couple to easily swap artwork. The low plasterboard ceiling on the first floor was removed to create extra height and expose original beams. The utility room features a York Stone sink discovered in the couple's garden, and brickwork around the fireplace is exposed in the bathroom, serving as a backdrop for a Picasso print and Demijohn vase.
The renovation project, coordinated by an architect and an interior designer, with family involvement supporting the project, has successfully turned a derelict 250-year-old barn into a charming, modern rustic home. This careful blend of restoration and renovation is a testament to the couple's vision and the skill of the team involved.
[1] Source: Country Homes & Interiors [2] Subscribing to Country Homes & Interiors can be done here.
The utility room, with its terracotta tones, adds a playful touch to the house's interior-design scheme, blending seamlessly with the home-and-garden aesthetic. The transformation of the 250-year-old barn, now a stylish home, serves as an exemplary project in home-improvement, demonstrating a balanced approach to modernizing a historic property while maintaining its charm and character.




