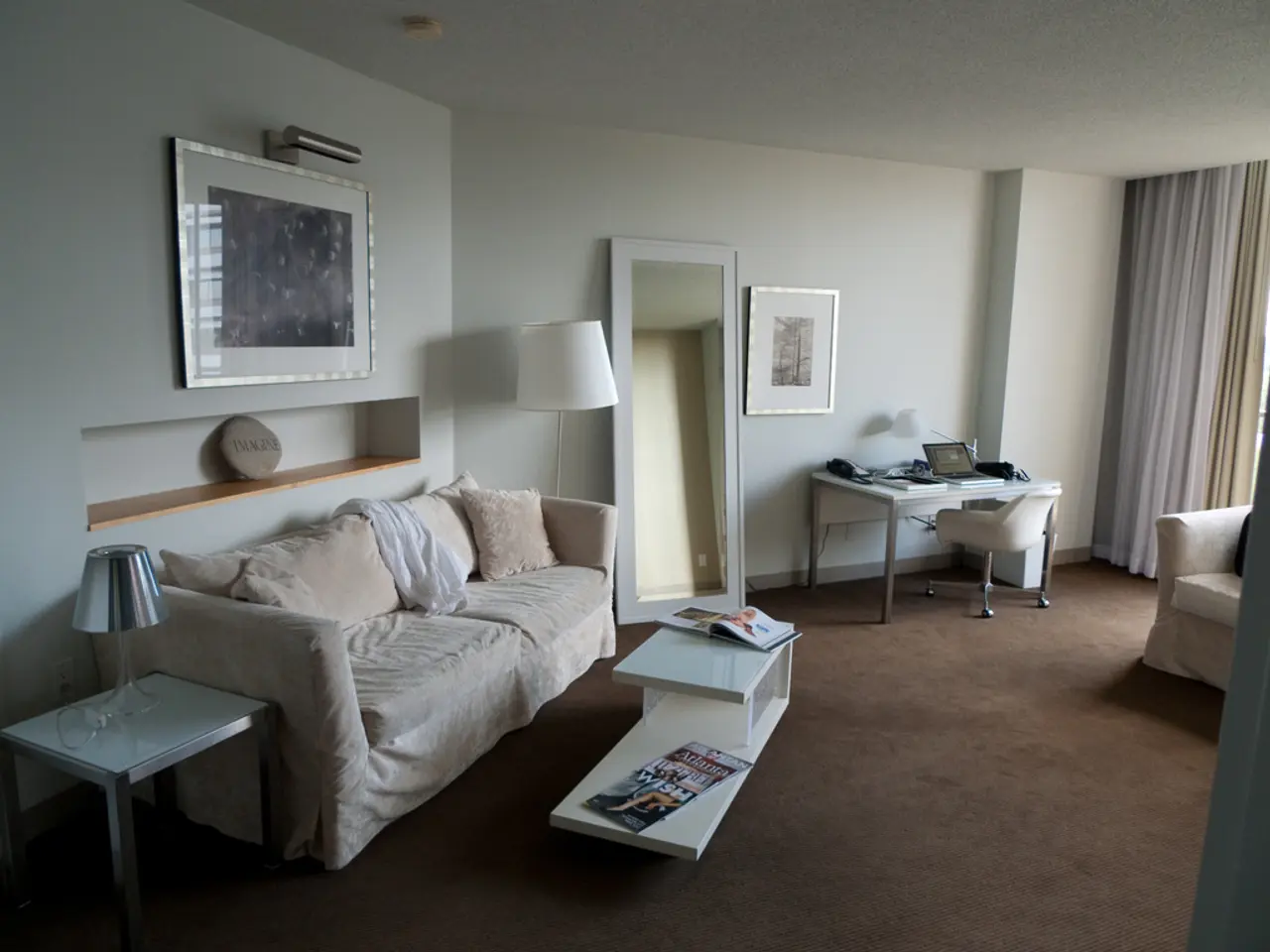Strategies to Enhance Perceived Space in Tight Quarters
Transforming a Small Living Room: A Case Study
In a bid to make a small living room feel bigger, one homeowner employed various design strategies that visually expanded the space. Here's how they achieved it.
Creating a Cohesive Color Scheme
Painting the walls, ceiling, and trim a light color was the first step towards eliminating visual breaks, making the room appear larger and more cohesive. The light color scheme not only reflects light but also contributes to a light and airy feel, avoiding heavy or dark-colored pieces that might make the space feel smaller.
Drawing the Eye Upward
To create the illusion of taller ceilings, the homeowner opted for floor-to-ceiling curtains. These curtains, sourced from TWOPAGES, were extended over a foot higher and wider than before.
Maximizing Storage and Light
In the living room, a wall-mounted TV was chosen to save floor space and keep the room feeling more open and uncluttered. In the office nook, vertical storage was prioritized by using a leaning ladder-style shelf with cubbies and a small desk integrated between the ladder shelves.
Maximizing natural and layered lighting was achieved by using sconces, floor lamps, and table lamps to highlight certain areas and avoid shadows.
Creating Visual Separation
A medium-sized rug was used to visually separate the office nook from the lounging area. A large mirror was added to the wall to create the illusion of more space and reflect light, making the room feel brighter and more open.
Making Strategic Furniture Choices
The homeowner replaced the coffee table used as an entertainment center with a small piece that fits closely against the wall, freeing up more floor space and reducing visual clutter. Instead of a traditional coffee table, a tiny mobile table was introduced, allowing for flexibility in movement and maintaining a sense of flow.
In the seating area, the large sectional was replaced with the Maestro Leather Sofa from Finn and Form, a sleek and structured piece that is great for lounging and allows light and movement to pass around it.
Optimizing Storage Solutions
In the office nook, vertical storage was maximized by installing floating shelves and a wall-mounted desk to keep the space organized and uncluttered. Smaller items were stored in 13" water hyacinth baskets.
A 71" tall arched cabinetry piece was added for storage of larger toys. Small composite board sections were used to cover the lower door windows of the cabinet.
Decluttering and Organizing
The final step was to declutter the room by removing unnecessary items and organizing the remaining items in a way that promotes flow and functionality.
These design choices create a living room that feels open, airy, and visually larger without major renovations. By employing strategies such as light and neutral color schemes, vertical emphasis, and clever furniture use, this homeowner was able to transform their small living room into a spacious and inviting space.
Read also:
- Exploring the Mystery: Biological, Social, and Behavioral Factors Behind the Longer Female Life Span
- Uncommon Condition in Teenagers: Fibroids Can Be Clinically Notable
- Health Advantages, Suggestions, and Potential Hazards of Consuming Bananas
- Ensuring the Continued Excellence of a Cedar Roof Demands Consistent Assessments








