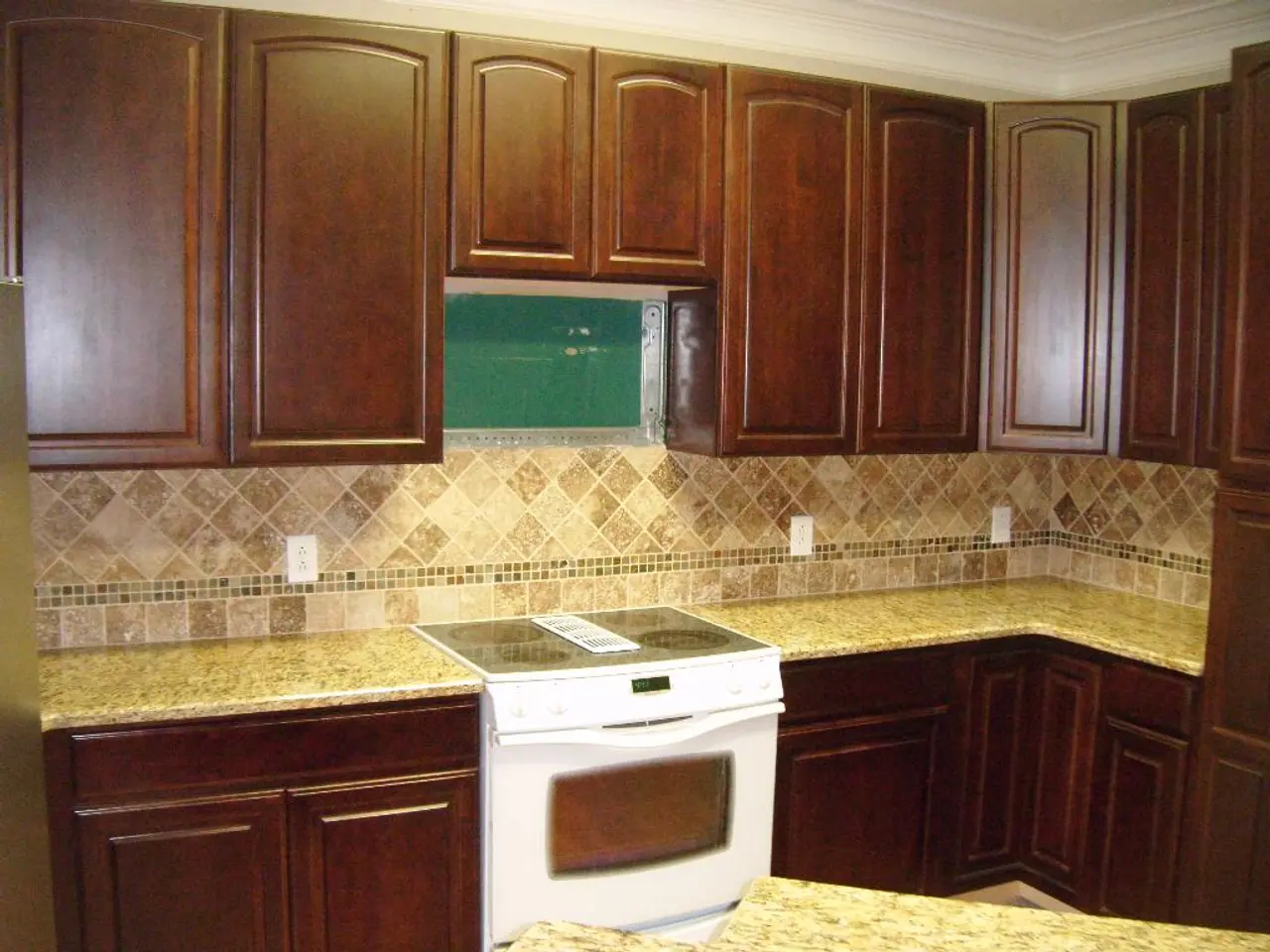Revealing the secrets to flawlessly replace kitchen flooring while keeping cabinets in place, resulting in a professional outcome.
In the world of kitchen remodeling, one approach that has gained popularity is replacing the kitchen flooring without moving the cabinets. This method offers several advantages, including cost savings, reduced disruption, and minimized risk of damage.
Step-by-Step Guide
- Assess and Prepare the Current Floor
- Clear out kitchen items and thoroughly clean the existing floor.
- Ensure the surface is level and repair any damages, such as signs of water damage or rot.
- Cut Flooring to Fit Around Existing Cabinets
- Measure carefully the space under and around the cabinets.
- Often, flooring can be slid or cut to fit snugly under cabinet edges without moving them. This may require custom cutting pieces, especially around corners and edges.
- Install Flooring Starting from the Open Areas
- Lay new flooring beginning from the largest open space, such as between cabinets or from walls outward.
- Use spacers against walls to maintain expansion gaps.
- Work Toward Cabinet Edges
- Carefully fit and trim the flooring along cabinet bases so it fits tightly but without forcing it underneath beyond what’s feasible.
- Use Underlayment if Needed
- Some flooring types require an underlayment to be installed before the final floor goes down, which can be trimmed to fit cabinets as well.
- Finish Edges
- Once flooring is laid, add quarter round or baseboard trim to cover the gap between the floor and cabinet toe kicks, ensuring a neat appearance.
Reasons for Choosing This Method
- Cost Savings: By avoiding the expense of removing and reinstalling cabinetry, this method provides a cost-effective solution.
- Reduced Disruption and Time: Cabinet removal can be time-consuming and disruptive to the kitchen’s layout; this method is faster and less invasive.
- Less Risk of Damage: Cabinets, plumbing, and wiring are not disturbed, minimizing the chance of damage to fixtures or finishes.
- Practical for Remodeling: When cabinets are in good condition and only flooring needs replacing, this approach preserves the existing kitchen structure.
This approach is commonly used in kitchen remodels when the cabinets remain functional and only flooring requires an update. Materials suitable for such an installation include click-lock vinyl planks, laminate, or engineered wood floors that can be cut to size and installed as floating floors without adhesives, which facilitates fitting around fixed cabinets. Additionally, choosing water-resistant flooring is essential in kitchens to handle spills near cabinets.
In summary, replacing kitchen flooring without moving cabinets involves careful cutting and fitting the flooring around cabinet bases to save cost, avoid disruption, and reduce risk, following a systematic installation starting from open floor areas and working toward cabinet edges.
[1] Matthew O'Grady, Director at Thomas Matthew Kitchens & Furniture, recommends this method for its efficiency and cost-effectiveness. [4] Matthew O'Grady advises measuring the area for the new flooring and cutting it appropriately.
- When a home-and-garden project prioritizes the kitchen, remodeling the flooring without moving the cabinets can be a design choice that caters to lifestyle, energy efficiency, and costs.
- Tools such as measuring tape, saws, and leveling instruments are essential for preparing the kitchen floor project, as it requires careful planning and precise cutting of the new flooring.
- Depending on the flooring choices, strategies like floating floors with click-lock vinyl planks, laminate, or engineered wood can allow homeowners to adopt ideas for a seamless installation around the existing kitchen storage units.
- Underlayment tools are necessary for specific flooring types, which get installed before the final layer, helping to create a smooth surface under the new kitchen flooring.
- During the installation process, guide the laying of the flooring from the open areas, utilizing spacers to maintain expansion gaps along the walls.
- With the laid flooring, windows in the kitchen allow for proper assessment of whether the edges fit tightly and whether there is a need for further alterations for a neat finish.
- In using this guide, one can minimize the overall costs of the kitchen remodeling project while ensuring a proper home-and-garden renovation that aligns with the homeowner's lifestyle needs.
- The result of this project will be a remodeled kitchen with energy-efficient and water-resistant flooring, which adds to the overall aesthetic and functionality of the home.




