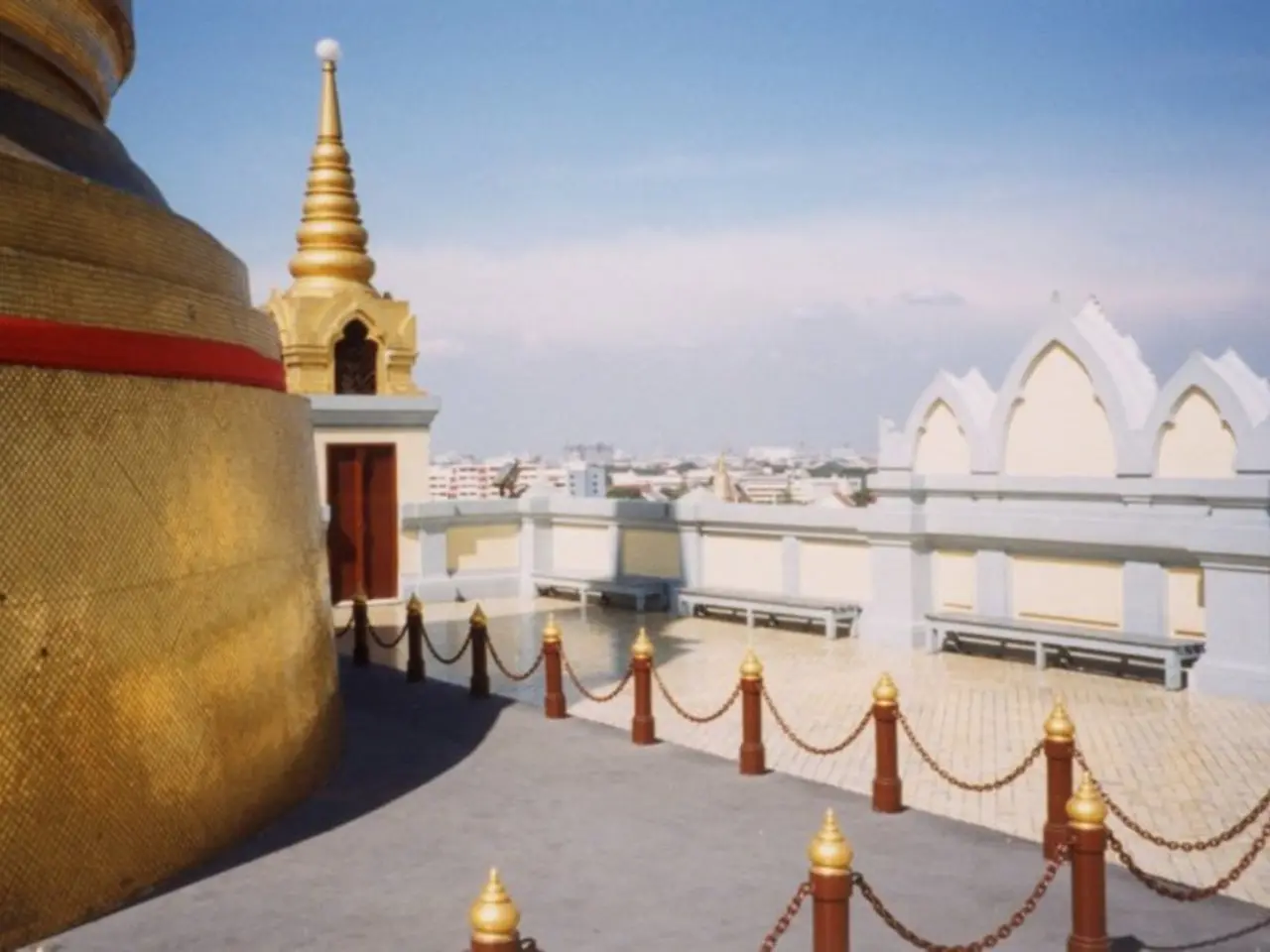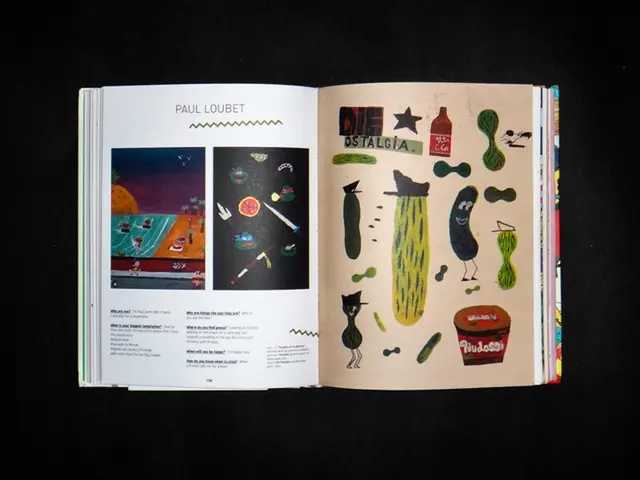Luxurious Mumbai penthouse boasts sculptured stairways and sizable outdoor decks
Enso House Penthouse in Mumbai: A Harmonious Blend of Zen and Contemporary Art
Nestled on the 50th to 52nd floors of a high-rise building in Mumbai, the Enso House penthouse is a testament to the harmonious fusion of Zen philosophy and contemporary art. Designed by Mumbai-based S+PS Architects in 2020, this vertical urban home is inspired by the Ensō symbol, a sacred circle in Zen Buddhism that represents unity and continuity [1][2].
The design of the Enso House draws inspiration from the dynamic and reflective qualities of Chicago's iconic Cloud Gate sculpture, created by renowned artist Anish Kapoor. While the specific details of the Chicago influence are less documented, the reference to Cloud Gate suggests that the penthouse design incorporates curved forms, reflective surfaces, and fluid spatial arrangements that echo Kapoor’s sculpture's interplay of form, light, and perception. This approach aims to foster a contemplative and harmonious living environment that bridges art, architecture, and the urban context [1].
The penthouse boasts a series of unique features that reflect the design philosophy. A raised glass bar counter is present on the main living room level, offering panoramic views across the Aarey Milk Colony, part of the Sanjay Gandhi National Park. A rotating polished steel window is installed on the level above the dining room, overlooking the son's bedroom. The main living room floor is laid with a terrazzo 'carpet' incorporating golden Jaisalmer stone, granite, marble, and copper, while bespoke storage made from wood and copper is found on the same level.
The living room extends the length of the apartment and has two separate terraces, one of which houses a private pool, alfresco dining room, seating, a projection wall, planting, vegetable patches, and is lit by a new skylight atop a polished copper cone. A spiral staircase, serving as the visual focus for the entire apartment, emphasizes the double-height space in the main living room. An enclosable media space is located on the main living room level, and a hand-woven carpet designed by the architects picks up the same patterns and forms as the terrazzo 'carpet'.
The dining room is situated in the double-height space alongside the spiral stair, with walls and ceiling made from softly curved concrete panels to modulate the light. The penthouse also includes a kitchen, staff accommodation, and a generous en-suite grandparents' room. The roof terrace, located on the 52nd floor, offers a tranquil escape with its lush greenery and serene ambiance.
The Enso House penthouse is a spatial and experiential manifesto, expressing a cross-cultural synthesis between Zen symbolism and iconic contemporary sculpture, creating a unique architectural dialogue that resonates with the clients' 15-year residence in Chicago.
[1] ArchDaily. (2021, February 15). Enso House by S+PS Architects. Retrieved from https://www.archdaily.com/968041/enso-house-by-sps-architects
[2] Dezeen. (2020, October 6). Enso House by S+PS Architects in Mumbai features a spiral staircase and a private pool. Retrieved from https://www.dezeen.com/2020/10/06/enso-house-mumbai-sps-architects-spiral-staircase-private-pool-apartment-india/
The interior design of Enso House Penthouse incorporates elements inspired by Zen philosophy and contemporary art, creating a harmonious lifestyle space that echoes the interplay of form, light, and perception seen in Anish Kapoor's Cloud Gate sculpture. The home-and-garden area boasts a private pool, alfresco dining, and vegetable patches, extending the harmonious living environment onto the terraces.




