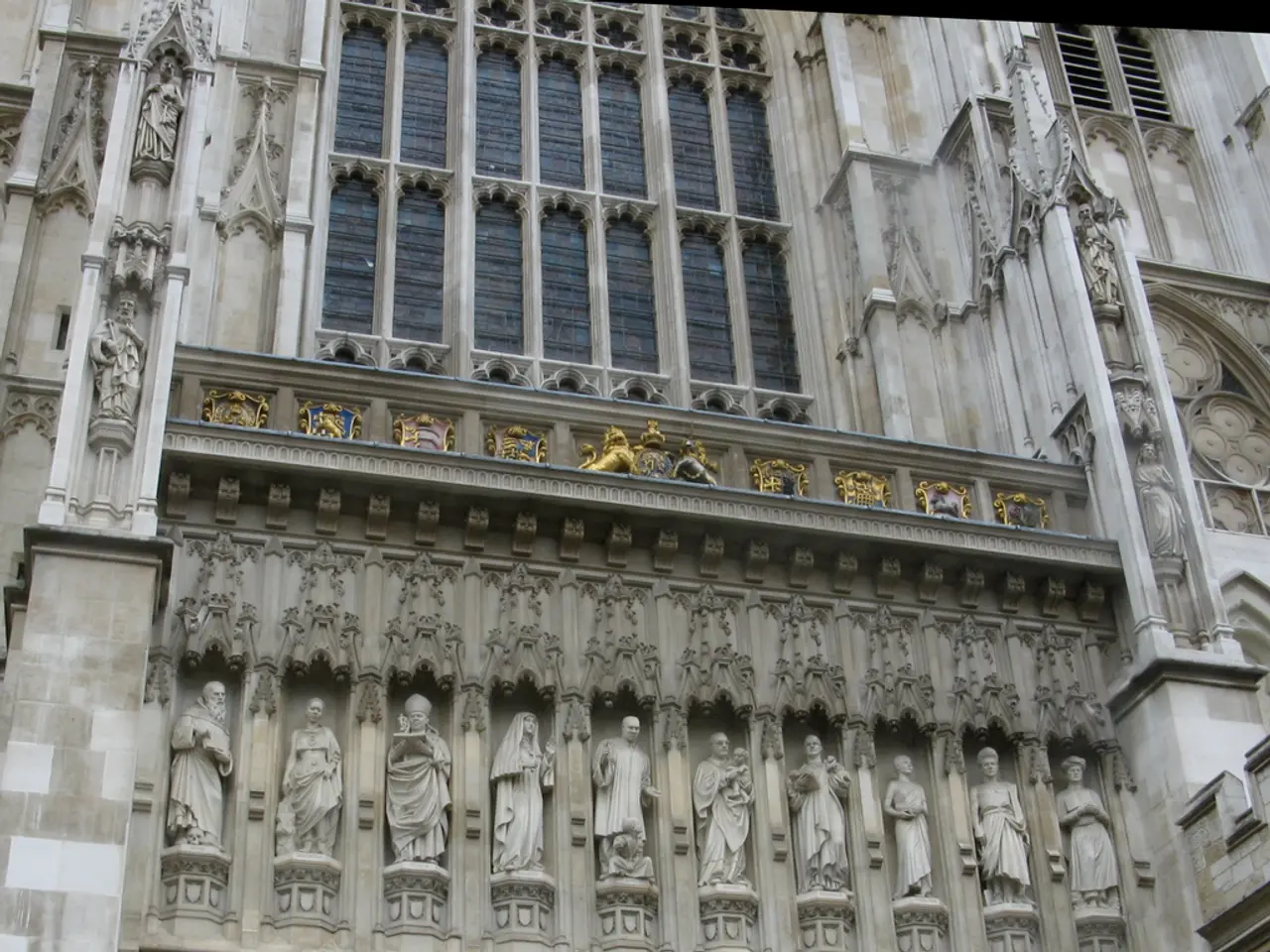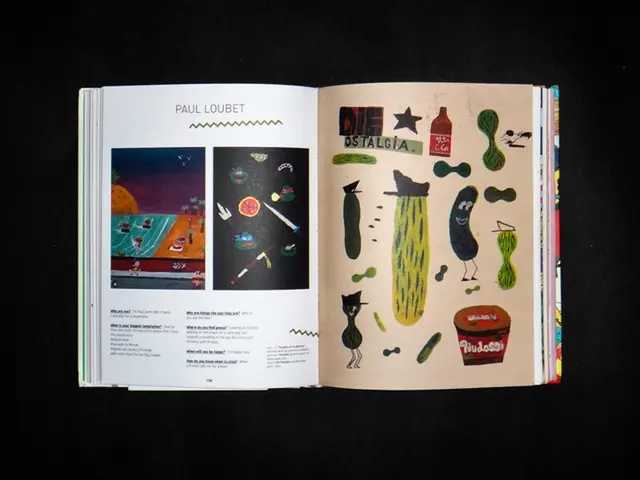House in proximity to São Paulo blends Brazilian aesthetics, communal living, and robust privacy elements
The JF Residence, a striking new design project in São José do Rio Preto, Brazil, showcases a sophisticated approach to Brazilian residential architecture. The 600 square meter home, designed by KG Studio, masterfully balances the need for openness to the natural environment with the necessity for privacy and intimacy.
Co-founded by Felipe Kilaris Gallani, who has previously worked at Triptyque Architecture, Isay Weinfeld, Jacobsen Arquitetura, and Victória Lacerda Chaves, who has experience at Estudio Campana, Arthur Casas, and Bernardes Arquitetura, KG Studio has crafted a residence that exemplifies thoughtful materiality and spatial organization.
The JF Residence is arranged on a rectangular plan, with a distinct street-facing and garden-facing facade. The street-facing facade, emphasizing privacy and mystery, features vertical timber slats and monolithic metal panels, while the garden-facing facade is open and transparent, with large glass windows, balconies, and a veranda that provide direct integration between indoor and outdoor spaces.
The ground floor is divided into two layers, housing service areas such as the kitchen, laundry, and gourmet space on one side, and living and social areas on the other. The first floor, set back under an oversailing roof, boasts slender covered balconies that enhance the connection to the outdoors and provide shade.
The residence uses natural materials like timber cladding, stone floors, and stone-clad gables, which structure and organize the spaces, reflecting classic Brazilian architecture while creating a welcoming atmosphere. Extensive custom furniture integrated into the architecture preserves sleek lines and the volume of the living spaces, enhancing fluidity and functionality.
Key pieces of contemporary design, such as Sergio Rodrigues’s ‘Tonico’ armchairs and Arthur Casas’ ‘Amorfa’ coffee table, are included in the house, with lighting fixtures from Italian brand Astep. The landscaping by Mônica Costa includes dense planting along the site boundaries for increased privacy and retreat.
The JF Residence is a testament to KG Studio's ability to create a harmonious blend of conviviality and privacy, showcasing the studio's expertise in Brazilian residential architecture. The project, photographed by Miti Sameshima, is a stunning example of how natural materials, thoughtful design, and careful spatial organization can come together to create a truly unique living space.
In the JF Residence, KG Studio, with its co-founders Felipe Kilaris Gallani and Victoria Lacerda Chaves, artfully fuses interior-design and home-and-garden elements, resulting in a lifestyle space that manifests thoughtful materiality and spatial organization. The residence, exemplifying a harmonious blend of conviviality and privacy, boasts a garden-facing facade that seamlessly integrates indoor and outdoor spaces through large glass windows, balconies, and a veranda.




