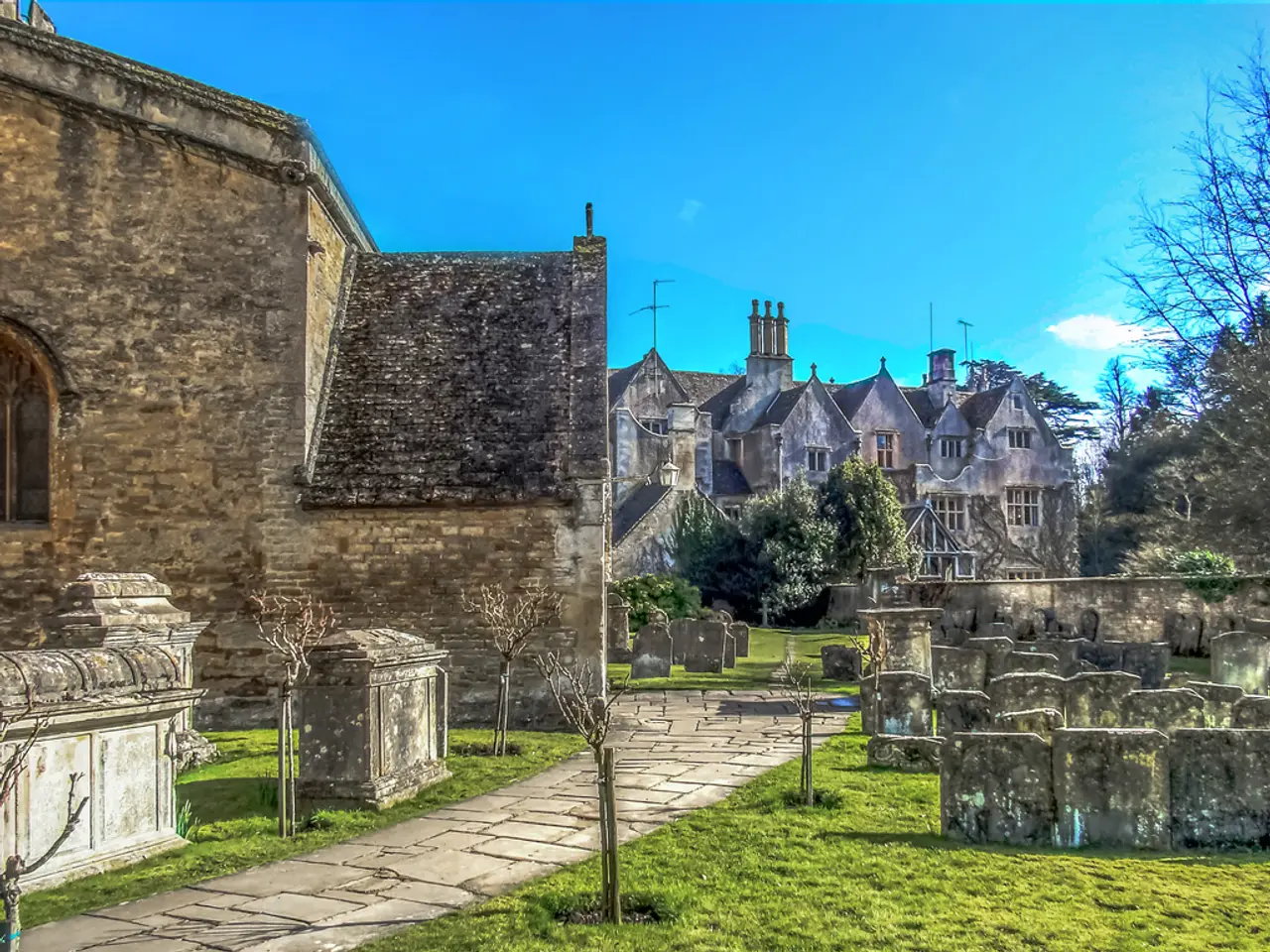Exploring the cutting-edge abode in the UK: a tour of Housestead
In the heart of the Suffolk Coast & Heaths Area of Outstanding Natural Beauty, architects Sanei + Hopkins have unveiled an innovative and captivating residence known as Housestead. This experimental UK home is a testament to the duo's design philosophy of spatial deconstruction, sustainable rural design, and regenerative architecture [1].
Housestead is not just a building; it's a living experiment and a joyful family home, thoughtfully designed for daily life. The architects, who have long-term living experience on the estate, have crafted a dwelling that responds to the needs of both their family and the land [1].
The home's design is centred around four elemental wings, arranged in a cruciform layout, each with a distinct function. The south-facing, fully glazed 'Living' block boasts a thatched roof, while the east-facing 'Sleeping' block is described as a 'habitable greenhouse' [1]. The west-facing 'Working' block houses the architects’ studio and an elevated study, and the north-facing 'Utility' block features a round "moongate" entrance [1].
Housestead is not imposed on the land but grown from it, carefully aligned to follow sun paths, shaped by prevailing winds, and nestled within a recovering woodland that it helps to restore [1]. The home's sprawling nature and al-fresco 'connectors' ensure residents experience rural living first hand every day.
The design of Housestead reinvents the traditional English farmstead, using crisp geometric forms that remain playful and permeable, constantly engaging with the surrounding landscape. The setting within a 400-acre estate allows the architecture to enhance rather than disrupt the environment, promoting regenerative ecology as part of its sustainable aspirations [1].
Hopkins states that Housestead honours the lived experience of being always outdoors, allowing buildings and people alike to breathe, connect, and adapt. The architects, Sanei and Hopkins, say joy emerges from the way light moves through each courtyard and threshold, the shifting relationships between inside and out, and the sense of quiet resilience built into every material and moment [1].
In essence, Housestead is a purposefully extraverted, spatially fragmented home that challenges conventional domestic design by emphasizing ecological integration, spatial autonomy, and multifunctional living spaces [1]. It's a celebration of autonomy, congregation, connection to nature, and low-impact living in the English countryside.
The interior design of Housestead, with its multifunctional living spaces and courtyards, reflects a contemporary lifestyle centered around ecological integration and sustainability. This home-and-garden wonder, situated within a 400-acre estate, serves as a testament to sustainable living, promoting regenerative ecology and low-impact living.




