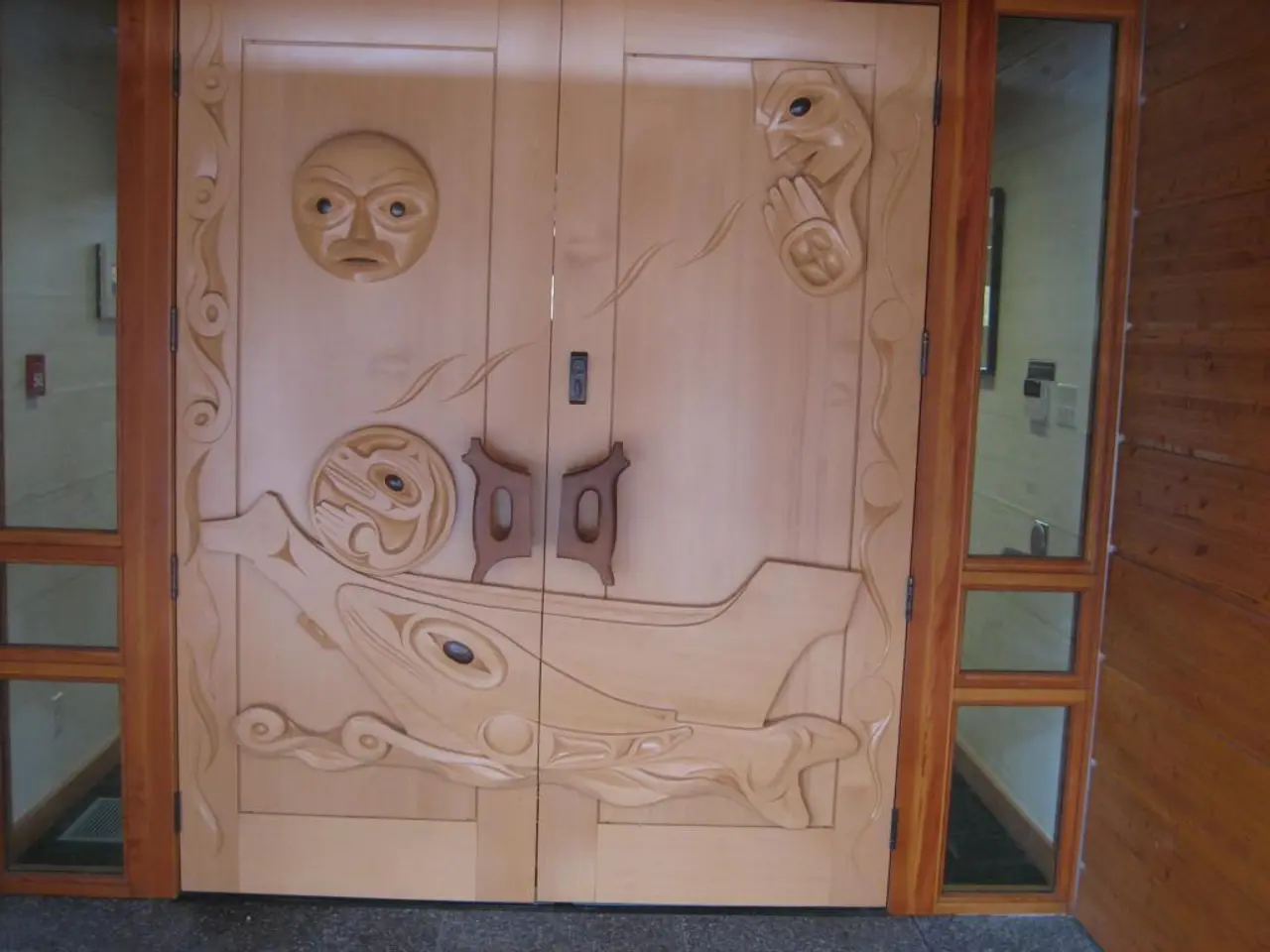Embracing Areas Designed for All, Regardless of Identity
In our ever-evolving world, every small change can lead to significant outcomes, particularly when it comes to creating more welcoming environments. This is a lesson that resonates deeply, as a powerful reminder of our responsibility to create spaces free from barriers.
High-end residential architects are stepping up to the challenge, adopting a holistic, user-centred approach that goes beyond minimal legal standards. This approach integrates inclusive design principles from the project’s outset, drawing inspiration from cultural practices and innovative technologies. The goal is to design spaces that accommodate physical, cognitive, sensory, and social diversity, ensuring intuitive navigation, safety, and comfort for all residents.
Key strategies include early and continuous engagement with clients, users, and multidisciplinary teams to capture diverse needs and avoid costly retrofits later. Employing Universal Design principles creates flexible, barrier-free environments usable by everyone regardless of age or ability, applied to both individual units and common areas. Integrating cultural practices by researching and valuing local living habits, social interactions, and symbolic meanings in spatial design enhances social inclusion and a sense of belonging.
Emerging tools like generative design and digital simulations are used to optimize spatial layouts for accessibility and inclusivity, balancing aesthetics with functionality. Collaborating with accessibility specialists ensures full compliance with recognized standards such as CSA B651:23 or Rick Hansen Foundation Accessibility Certification. Documenting the inclusive design process thoroughly maintains the strategy throughout building use and management.
Designing homes for accessibility is not just about incorporating structural features; it's about fostering a culture of inclusivity. Lever-style door handles, for instance, are easier to operate than traditional knobs and significantly enhance usability for everyone. Zero-step entry is an essential element in creating accessible homes, while open floor plans that allow for easy movement and wider doorways and hallways promote a sense of fluidity within the space.
Incorporating these methods allows architects to create high-end residential environments where diverse users feel independent, safe, and culturally connected, fostering social inclusion and wellbeing. These innovations are increasingly considered best practice in cutting-edge, accessible residential design.
The essence of community is found in shared experiences and collective attempts to lift one another up. This experience was reinforced when the author came across a booth dedicated to tactile surfaces and auditory signals tailored for visually impaired individuals at a local design fair. Growing up, the author's family had a tradition of embracing inclusivity through community engagement. The first encounter with the idea of accessibility occurred at a neighborhood block party, where a young girl in a wheelchair yearned to join the fun but was hindered by a curb.
Each adjustment offers a chance to tell a story of resilience, connection, and joy. The author helped redesign their grandmother's home, focusing on infusing her personality into the design to create a functional and joyful space. Many Asian cultures emphasize multi-generational living, resulting in designs that facilitate mobility and connection among family members of all ages.
We're unifying our efforts in designing for accessibility and inclusion, ensuring that no one is left behind in our pursuit of a true home. Each of us has a role in transforming our communities into places where everyone feels valued and included. This is not just about creating buildings; it's about fostering a culture of acceptance and empathy. After all, the image of the little girl at the block party serves as a powerful reminder of our shared responsibility.
[1] Housing Design Matters. (2021). Inclusive Design in Residential Architecture. [Online]. Available: https://housingdesignmatters.com/inclusive-design-in-residential-architecture/
[2] Autodesk. (2021). Generative Design. [Online]. Available: https://www.autodesk.com/products/generative-design/overview
[3] Rick Hansen Foundation. (2021). Accessibility Certification. [Online]. Available: https://www.rickhansen.com/our-work/accessibility-certification/
[4] CSA Group. (2021). CSA B651:23-15 - Design for Accessibility - General requirements for buildings, circulatory paths and parking. [Online]. Available: https://www.csagroup.org/standards/canadian-standards/csa-b651-23-15-1-en/
[5] World Health Organization. (2021). World Report on Ageing and Health. [Online]. Available: https://www.who.int/ageing/publications/iahr/world-report-on-ageing-and-health-2015/en/
- Incorporating tactile surfaces and auditory signals, like those showcased at the design fair, is a significant step toward media that caters to diverse communities, especially the visually impaired, boosting the inclusivity and accessibility of events and lifestyle.
- High-end residential architects' adoption of a holistic, user-centered approach, which integrates inclusive design principles, transforms home-and-garden spaces to accommodate beauty and fashion while fostering social inclusion and wellbeing, reflecting a lifestyle that champions acceptance and empathy.
- By embracing emerging technologies such as generative design and digital simulations, architects can optimize home-and-garden layouts for accessibility, ensuring compliance with recognized standards like CSA B651:23 or Rick Hansen Foundation Accessibility Certification while preserving aesthetics and functionality, thus integrating innovation and media in the pursuit of inclusive, universal design.




