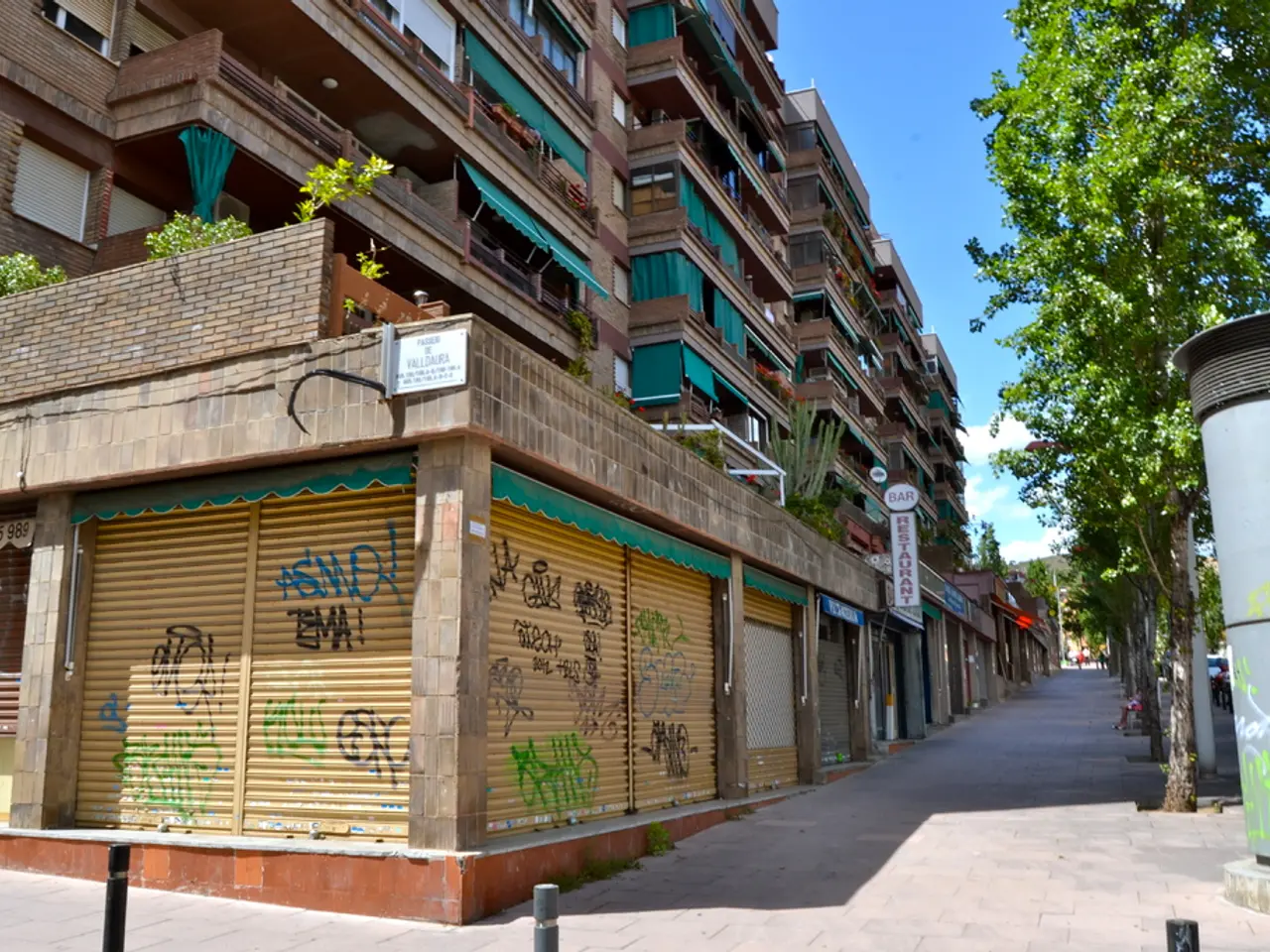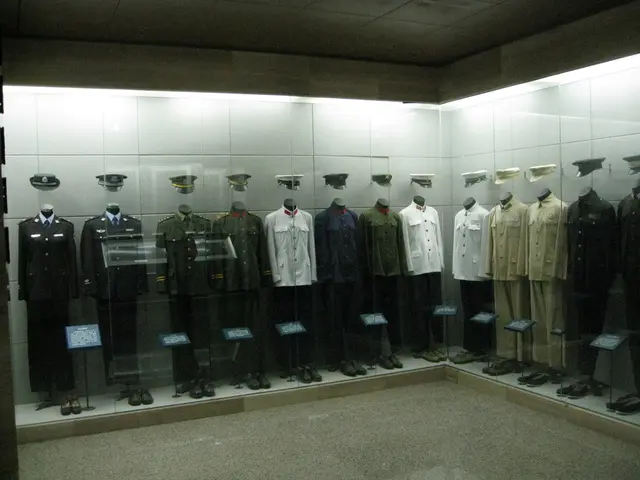Eco-friendly family dwelling crafted from a Victorian villa by Studio Bark
Transformed Victorian Villa in Tunbridge Wells Showcases Sustainable Design
In a blend of heritage restoration and contemporary interventions, Studio Bark, an East London-based practice, has radically transformed a Victorian villa in Tunbridge Wells. The project, which earned the Architecture Activism Award 2024, involved a deep retrofit and a bold self-build extension using their U-Build system, a modular construction method that enabled the clients to undertake the 50m² rear extension themselves [1].
The extension, clad in a different material from the main house to differentiate it, includes two bedrooms on the first floor and a full-width kitchen diner on the ground floor, seamlessly connecting to the existing living spaces and a new pantry. Steps lead off the half-landing to reach the U-Build extension [1].
The new side entrance replaces a former lean-to garage, and the existing stairwell is used to illuminate the landings and hallway through a new skylight. The warm color palette highlights original Victorian details such as joinery, architraves, and plasterwork, while the new kitchen features a stripped-back, contemporary timber aesthetic using exposed spruce plywood—the same material used to differentiate the new extension from the main house [1].
Architecturally, the project blends heritage restoration with contemporary interventions. The extension is timber-clad and thickly insulated, with side elevations clad in cork over wool insulation, which significantly improves the house's thermal performance and reduces overall energy consumption. The front retains the traditional look with new double-glazed sash windows, maintaining the heritage aesthetics without compromising modern energy efficiency [1].
The project allowed the clients to undertake the 50m² rear extension as a self-build project. An air source heat pump and MVHR (Mechanical Ventilation with Heat Recovery) were added to the house, reducing energy bills by 75%. The new extension and side elevations, built using the studio's U-Build system, have improved the house's thermal performance [1].
Studio Bark, founded by Wilf Meynell, Nick Newman, and Steph Chadwick, has promoted the U-Build system as a simple way to create a modular extension using timber elements. This allows for significant user involvement in the construction process, making it an accessible and sustainable solution for homeowners [1].
References: [1] Studio Bark (2024). Tunbridge Wells Victorian Villa. Retrieved from https://www.studiobark.com/projects/tunbridge-wells-victorian-villa/
Embracing the combination of heritage preservation and modern innovations, the Transformed Victorian Villa in Tunbridge Wells, constructed by Studio Bark, demonstrates a lifestyle intertwined with sustainable living and home-and-garden design. The project, while showcasing the U-Build system, allows homeowners the opportunity for personal involvement in creating a modular extension, fostering an eco-friendly household.




