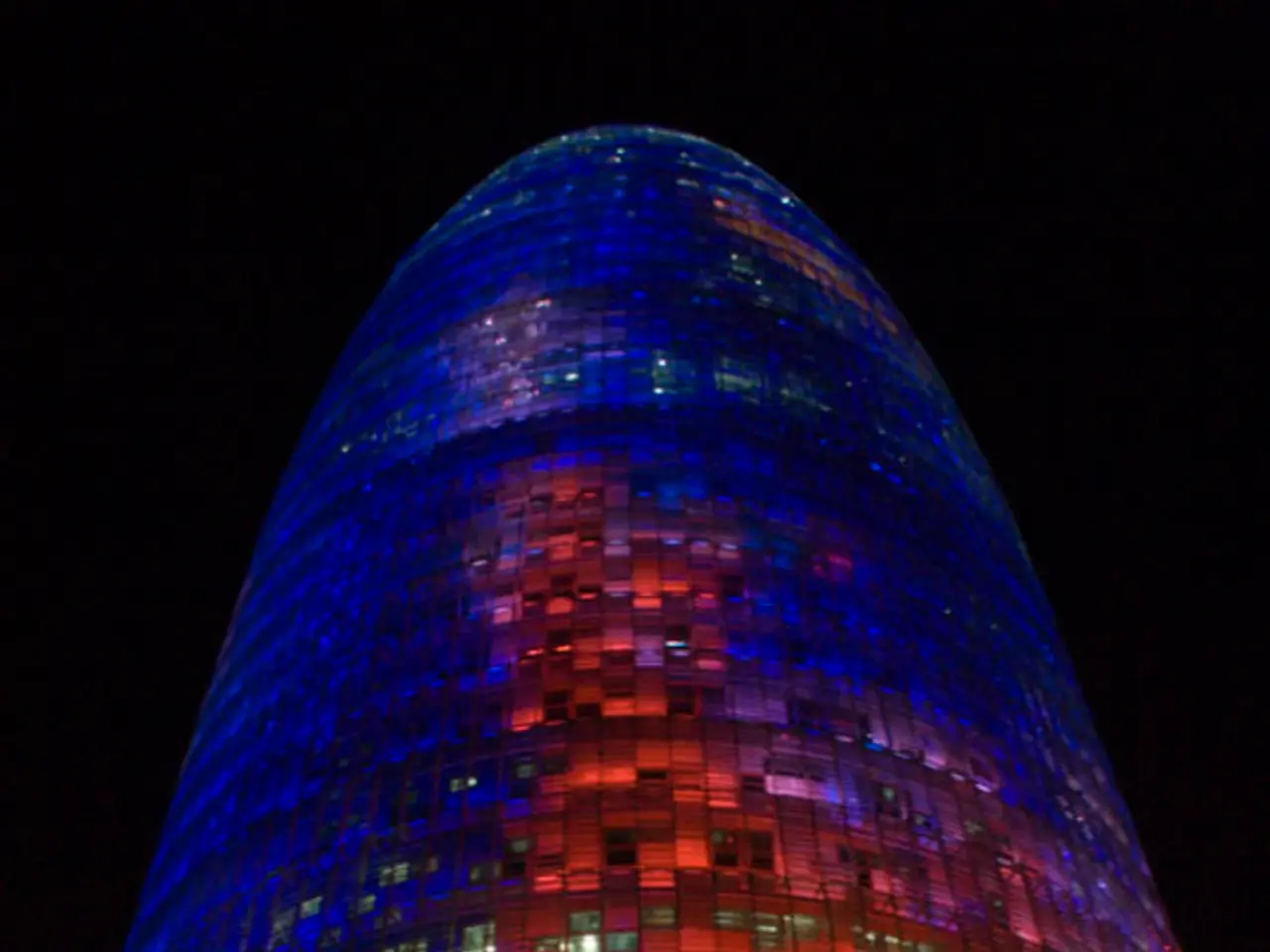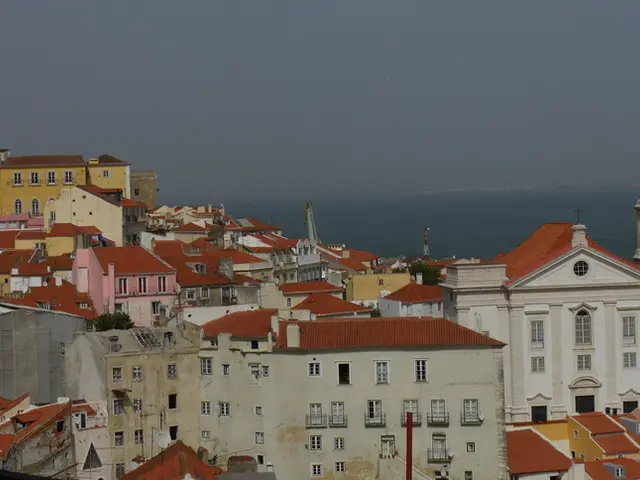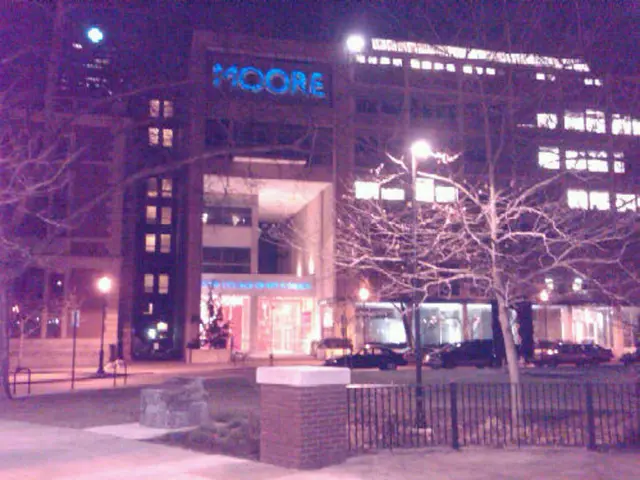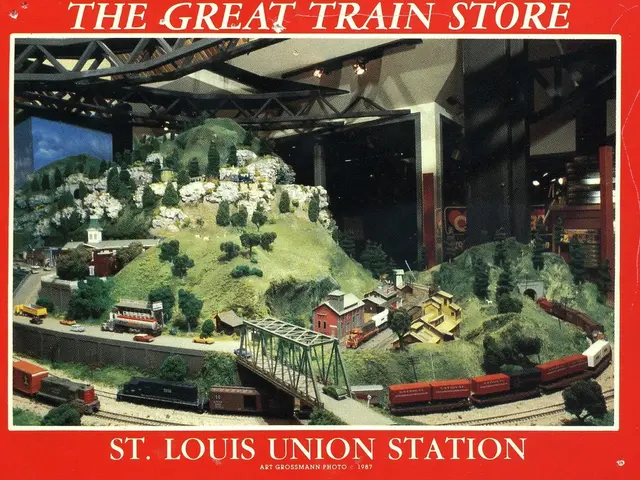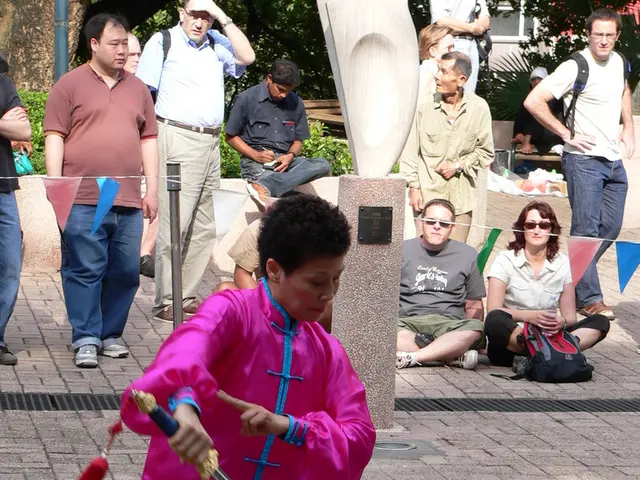Competition concluded for Parkhaus Mitte plot in Bremen: unveiling two future architectural visions
In the heart of Bremen, a significant transformation is on the horizon. The site of the current Parkhaus Mitte, situated in the bustling inner-city quarter of 'Mitte Bremen', will soon be home to a multifunctional new building that combines culture, gastronomy, housing, and retail.
The architectural planning for this project is set to deepen in the coming year, with the necessary planning legal framework conditions being defined. This meticulous process is crucial to ensure the new development harmoniously integrates with the city's historic fabric.
Two award-winning designs have emerged from an architectural competition launched last December. The firms Tandem and Rainer Schmidt Landschaftsarchitekten have impressed the jury with their innovative proposals.
The design by Hild and K, based in Munich, envisions a new building with an inner courtyard that blends seamlessly into the cityscape of historic buildings, offering residential space in the projecting upper floors. Access to "publicly effective usage options" is provided via the courtyard. Questions about floor heights and the ease of discovering diversity of uses are crucial for this design.
Berlin-based Felgendreher Olfs Köchling offers a vertical city quarter with diverse room offerings and qualities. Their design aims to address questions about sustainable development and operational cost-effectiveness. The lower floors of their proposed building body are enclosed in glass, while visible wooden elements adorn the upper residential floors.
Both designs aim to create accessible public spaces and cultural venues, incorporating diverse uses such as gastronomy and retail to enliven the urban environment. They also strive to enhance urban connectivity by linking the new development seamlessly with existing structures and public transport.
The transformation of Parkhaus Mitte is expected to significantly influence Bremen's city centre, revitalizing it as a multifunctional hub that blends Bremen's rich history with contemporary urban life, fostering a lively and inclusive quarter.
A public information event about the competition results will be held on October 29 at 6 PM in the Forum of the Volkshochschule. All competition entries will be on display from October 22 to November 8 in the foyer of the Senator for Building, Mobility, and Urban Development. Visualizations of the award-winning designs are now available on the website www.binnenstadt.de.
The project development and realization will be taken over by the newly founded Stadt- und Quartiersentwicklungsgesellschaft Brestadt. During the construction phase, the accessibility of Bremen's city centre will be ensured by the Brepark Am Brill, Pressehaus, Am Dom, and Katharinenklosterhof parking garages.
Stay tuned for more updates as this exciting project progresses, bringing new life and vibrancy to Bremen's historic cityscape.
The award-winning designs, proposed by Tandem and Rainer Schmidt Landschaftsarchitekten, aim to create a harmonious blend of contemporary urban life and Bremen's rich history. The home-and-garden lifestyle is encapsulated in the designs, as they envision public spaces and cultural venues within the project, incorporating retail and gastronomy along with residential spaces. The transformation of Parkhaus Mitte is anticipated to revitalize Bremen's city centre, fostering a lively and inclusive quarter that embraces the lifestyle of the 21st century.
